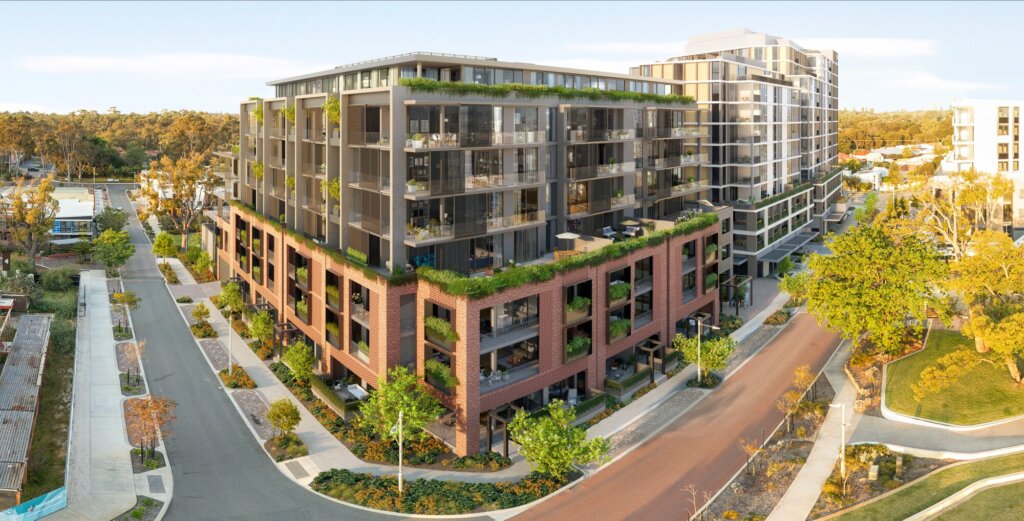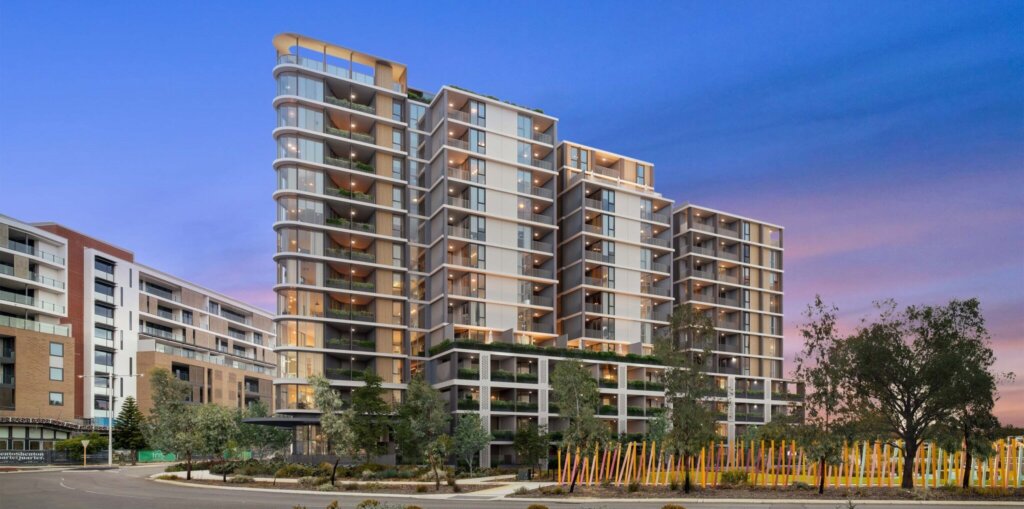Celsius Build to Rent and Build to Sell master planned community in Shenton Park has received Planning Approval
Since January 2021 there has been a reduction of over 21,000 residential investment properties across Western Australia as thousands of Mum and Dad Investors take advantage of increased values to exit the market. Invariably these homes have been sold to highly active Owner Occupiers displacing thousands of tenants and pushing up Perth rental values. Whilst East Coast Investors have been very active in the greenfields on the urban fringes, professional tenants looking to live close to the City have been starved of options. At the same time right sizers are desperate to move out of the, no longer fit for purpose, family home whilst staying in their local community in more appropriate housing. Celsius’ Shenton Park integrated Build To Sell and Build To Rent developments will provide 298 premium dwellings in a key location in response to this current unmet demand.
Our commitment to creating a world class offering in an award-winning precinct saw an expert team of consultants lead by Space Collective Architects designing the Build To Sell (BTS) development and Rothelowman designing the Build To Rent (BTR) development bringing national experience to this offering. URBIS the original planners engaged for the Montario Quarter precinct have led the planning and supported a raft of other expert disciplines that are required to achieve design excellence.
“Rothelowman is excited to be partnering with Celsius Property Group to deliver much-needed rental accommodation to Perth’s residential market. Having designed almost 20 per cent of the build-to-rent housing supply in Australia, Rothelowman’s national build-to-rent experience, our understanding of design and operational nuances of this housing typology coupled with our local design and delivery expertise in WA, has allowed us to collaborate with Celsius to deliver their first build-to-rent development, injecting 226 apartments and resident amenity to the award winning Montario Quarter precinct.”- Kylee Schoonens Principal Rothelowman Perth
Montario Quarter provides the perfect near city location connected to public transport, daily amenity and large employment hubs including the Hospital precinct, UWA, Subiaco, West Perth and Perth CBD. Located just 3kms from Bold Park to the west and Kings Park to the east and 6kms from City Beach, the location provides endless natural amenity opportunities.
The development itself comprises a total of 298 dwellings and associated resident amenities, with externally facing retail and cafe tenancies to support the day to day needs of the wider Montario Quarter and local Shenton Park community.
Lot 35 comprises 72 spacious one, two, three and four bedroom homes that have been curated to appeal to the Owner Occupier. All 2, 3 and 4 bedroom homes will have 2 car bays and the development incorporates a residential amenity deck on level 3 including a swimming pool, residents lounge and BBQ area all orientated to take advantage of the Northern aspect and tree lined landscaped public parks.
“Our proposal for Lot 35 Montario Quarter demonstrates an understanding of the nuances of place, responding in a sophisticated and integrated manner. The design balances the existing heritage fabric, landscape and public domain and addresses the need for increased density in our well-established suburbs” – Felipe Soto Design Director Space Collective Architects
Lot 36 comprises 226 studio, one, two and three bedroom apartments to be offered exclusively to tenants affording long term rental tenure and a unique community experience with significant amenity never seen before in a BTR offering in Perth.
Whilst master planned and connected by the central landscaped spine, the two developments will sit exclusively on their own titles and operate entirely independently of one another on completion.
“Our design responds to the rich heritage of the precinct, nestled within the landscaped setting of Montario Quarter with the built form wrapped around many mature trees on the site. Community interaction within the building and the relationship with Celsius’ neighbouring build-to-sell development was important, through thoughtful architecture and innovative urban planning we have created a new cross-block link to connect both buildings and improve pedestrian movement across the whole precinct. It has been great collaborating with the team to deliver Celsius’ vision for the project.” – Damian Butler Senior Associate Rothelowman Melbourne
Following planning approval we are advancing discussions with capital partners to assist bringing this development to fruition. Upon completion the development will provide significant additional housing in the heart of the Western Suburbs and on the door step to significant key worker precincts.
Our present housing crisis requires an all hands on deck approach as industry works collaboratively with all levels of government to increase supply across the housing continuum.

All the very best,
